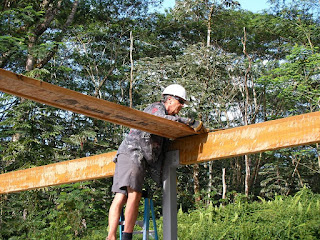The beam will overhang on the front of the house past the beam by 107cm. The back is variable. Sometimes its more and sometimes its less. Depending on what falls behind it. The area's with the skylights will be less overhang and places where we need roof there will be more overhang.
Eventually 5/8 plywood will come on top of this to hold it all together and provide some measure of sound proofing and structural support.
First TJI (I-Joist) beam in place. These are 14 inch high (35.5 cm). They have sort of an I shape, i'll take a picture tomorrow with more detail. They are stronger and straiter then regular lumber of this size.
If our roof fails, I guess we have only ourselves (Canadian's) to blame.





No comments:
Post a Comment