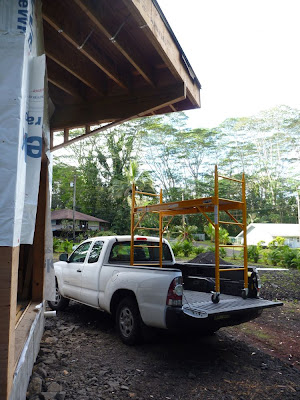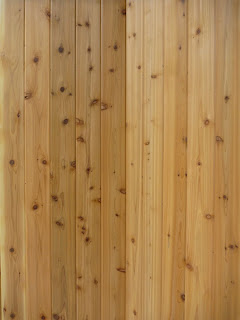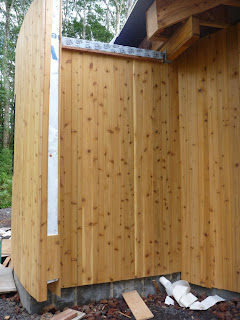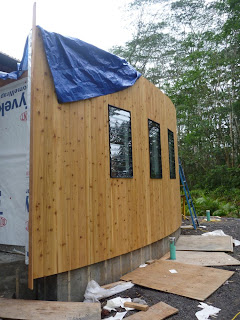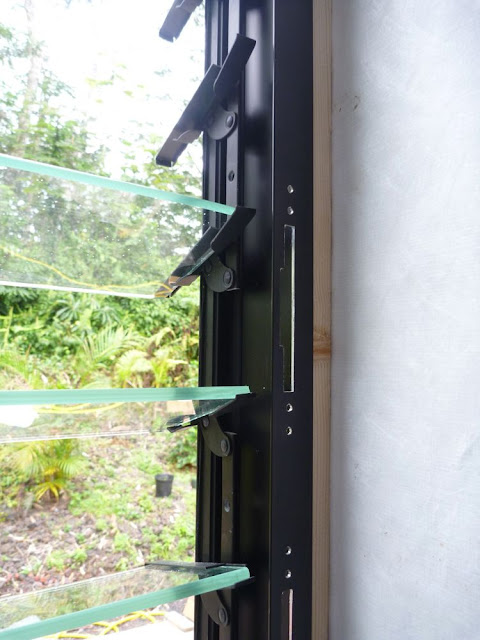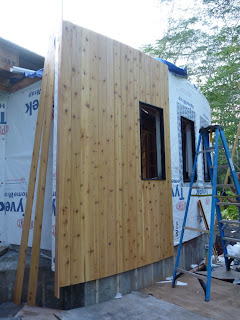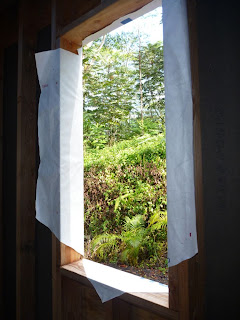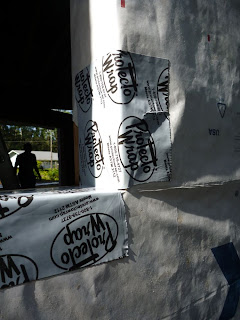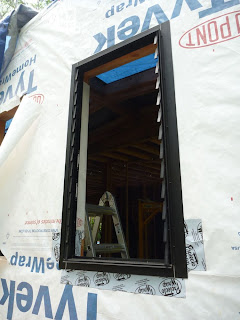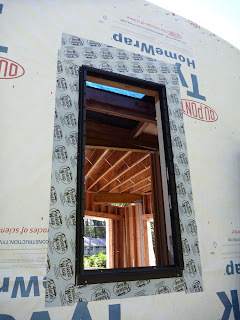The cedar siding can go quickly and slowly at the same time. It really depends what obstacles you encounter. Sometimes special sections need to be cut out to make them fit in certain areas. You'd think that when we are doing the longest sections they go the fastest. This isn't necessarily true. The lumber is very high quality and not crooked or bent. However on the long lengths you do encounter some issues with bending, etc. We manage sometimes with reversing our clamp when you have somewhere to push against, etc. All in all its quite satisfying work. Its nice to see the white Tyvek walls turn into beautiful cedar siding. We are pretty much done all the larger sections of cedar. We need to put window frames in place before we can continue. The company who milled the lumber is called Mary's River Lumber.
Tomorrow we continue with the plumber and it looks like the flashing person is coming as well. We also will have a surprise for everyone with regards to whats happening with the house. :)
Building one of two homes in Hawaii in Nanawale estates on the Big Island of Hawaii.
Sunday, February 27, 2011
Saturday, February 26, 2011
Flashing for tank access..
For the moment since we don't have gutters, any water which falls on the tank access area tends to flow back into the house a little. So we added some steel flashing and protecto wrap in the corner on the concrete. We used special flashing sealant to waterproof the flashing and the concrete. Here are couple of unfinished shots. We finished it and sealed it. I'll take some final pictures tomorrow after we remove all the weights that were holding down the flashing to the concrete while the sealant cured.
Plumbing..
Sorry about the delay, the internet that we share from the neighbours hasn't been working all too well so I didn't get much chance to upload any new items.
I forgot to take pictures, because we were so busy with our plumber. We found a charming, very charismatic gentlemen who charges a reasonable amount. He's very knowledgeable. We would of course do the plumbing ourselves, however the local plumbing and electrical mafia don't allow that. The work is going well. We have pretty much all the drain/air venting plumbing done. Some of the water hookups are done as well.
They have a crazy rule here in Hawaii, which actually comes from California. All water/gas/drainage needs to be water/pressure tested. For the water and gas lines they use compressed air to test the system. For the drainage and air venting you need to fill all the drainage pipes to the roof vents, believe it or not. This is craziest plumbing situation I have ever heard of. It seems insane. You could never do this in Canada because in winter the pipes would free on the job site and burst by the time the inspector arrived there.
I forgot to take pictures, because we were so busy with our plumber. We found a charming, very charismatic gentlemen who charges a reasonable amount. He's very knowledgeable. We would of course do the plumbing ourselves, however the local plumbing and electrical mafia don't allow that. The work is going well. We have pretty much all the drain/air venting plumbing done. Some of the water hookups are done as well.
They have a crazy rule here in Hawaii, which actually comes from California. All water/gas/drainage needs to be water/pressure tested. For the water and gas lines they use compressed air to test the system. For the drainage and air venting you need to fill all the drainage pipes to the roof vents, believe it or not. This is craziest plumbing situation I have ever heard of. It seems insane. You could never do this in Canada because in winter the pipes would free on the job site and burst by the time the inspector arrived there.
Notched our concrete for our air vent and bathroom sink drain.
Plumbing in ground before burial.
Gerry the plumber and my dad at work in the utility room.
Wall mounted toilet on left and wall mounted bidet on the right.
Most of the kitchen rough in work done. Gas line still needs to be put in.
Our ice maker box connection and where our tankless water heater will connect to.
Toilet and bidet rough in plumbing.
Shower drain.
Bathroom sink connections.
Plumbing work in our kitchen will have our sink, dishwasher, washing machine and dryer.
Tuesday, February 22, 2011
Roof adjustment & finalization..
We finally adjusted the steel roof yesterday as well. It was rather warm and sunny up there while we were doing it. Since the roof is white it bounces all the sun back at you. So its like tanning under two suns. Well, not going to complain with it being -11c in Toronto while we were doing this.
The next thing we will do is trim the roof to size where it is required.
The next thing we will do is trim the roof to size where it is required.
Bedroom wall cedar siding..
Part of yesterday was spent finishing off the bedroom outside wall with cedar. The process is going rather quickly. The bottom of the cedar looks uneven in the picture. This is true. We didn't want to measure and adjust every board because of the slopped roof. Its much easier to cut it to what we want using our festool track saw after it is up on the wall.
I also placed the glass in these windows as well.
I also placed the glass in these windows as well.
Scaffolding special trick..
Here is a neat trick we figured out with our scaffolding. This allows us to increase the height of the scaffold many times its normal maximum.
Sunday, February 20, 2011
Window placement detail..
Just wanted to show the closeup detail of how we do the windows. They rest on pine which we cut to fit inside the bracket of the window. This material doesn't do much but provide a little support on the bottom and sides. We have a piece on the top as well. You can see how the protecto wrap product is continuous and would not permit any rain from entering the inside of the house if it were to somehow get behind the cedar siding.
Saturday, February 19, 2011
Kitchen and living room wall cedar finish...
Here you can see the finished result of the kitchen wall and living room wall. We can't proceed any more, since we need to put in the large window frame at least to finish the cedar around it. We will be making our own frames from the aluminium provided by the company. This will reduce the cost of the whole window installation.
Inside corner of kitchen / living room.
Window installation & siding finish on kitchen wall...
Here you can see the completed kitchen wall. The work goes faster then we thought. The only slow down is when you hit the window and then you need to work around it. After we completed this section I went back and put in all the glass finally. The finished look is very nice. These windows allow for maximum ventilation. They are also the ONLY window in the world which can remain open while its raining. The style is called Jalousie Window. They close fairly well compared to older models. However since the glass sits on glass, they aren't 100% sealed. This doesn't matter in this climate of +20c to +27c all year around.
Close up view, the closeing and opening hardware is still not installed as you can see.
Jailbreak...!
We had a new visitor today... A break away dog from the neighbourhood. It looks like he chewed through his rope and escaped. No idea where she came from. She was enjoying our concrete living room floor. She stayed for a while, changing spots every now and then.
You can clearly see he chewed through his rope!
Comparing painted and unpainted wester red cedar..
Here you can see the difference of the painted / primed cedar and the un-painted cedar siding. We chose the Sikkens natural light colour. It has a slight yellow tint to the final result. The wood is very nice indeed.
Cedar siding on kitchen wall..
After the windows were installed on this part of the house, the next step was the cedar siding. It took a couple of test tries on some scrap to figure out the best possible angle to nail our stainless steel nails, etc. These boards have all been primed with the Sikkens Cetol 1 product. Eventually we will be painting it again with Sikkens Cetol 23 Plus twice. This is a very nice finish and the product is designed to last 3 to 4 years on the sunnier side and 4 to 5 on the non sunny side of the home. We shall see I guess. Very few of the walls will receive direct rain, so that should help.
The work goes relatively fast, since we are using our Bosch nail gun to drive these nails. It only gets tricky when we get to a window and need to cut out part of the cedar siding to wrap around. The festool track saw and a the jig saw the tools we use for that. Nothing has a better plunge cut then the festool and its always extremely accurate and straight.
The work goes relatively fast, since we are using our Bosch nail gun to drive these nails. It only gets tricky when we get to a window and need to cut out part of the cedar siding to wrap around. The festool track saw and a the jig saw the tools we use for that. Nothing has a better plunge cut then the festool and its always extremely accurate and straight.
These boards are all 126 inch / 10.5 feet (3.2m).
Finished cedar siding closeup.
Stainless steel nails that are 2 3/8 long. You get 2000 per box. Too long for us, however there is no other choice on the island. These are twice as expensive as a box of galvanized nails where you get 5000 in a box. Quality doesn't come cheap I guess.
Window installation..
Today we finally started on the window installation. This is an important step as we work to enclose the building. The Tyvek is cut and bent around the window openings as you can see below. Then the "protecto-wrap" product is used to seal the sill of the window. The window is placed inside the space and properly fitted with small wood strips. We then go outside and drill eight holes in the nailing fins of the window on the outside. We use a countersink drill bit to give it a groove so that the screw will sink in better with the wall. We use galvanized 1 1/2 inch screws to hold the window to the house from the outside. The protecto-wrap product is then once again put on the two edges of the window, sealing the aluminium frame to the Tyvek. Then another strip of the protecto wrap is used again on the top of the window. When you working with these products you need to imagine water running down the side of the wall of the house. What will it do? How will it flow when it reaches a point, etc. By following these methods any water which does get behind the cedar siding will run down the Tyvek, hit the protecto-wrap product on the top. Since it seals to the top of the window, the water will then run over and around the window. It also can't penetrate the sill of the window because thats also covered. Essentially the water will have no possible to get behind the Tyvek and into the house.
Tyvek cut in a upside martini shape and folded inwards.
Protecting the window sill is the first step to water proofing.
Cut and folded on the outside.
Window in place.
Inside view of window with wood spacers and protecto-wrap.
Galvanized screw already in place holding window to wall.
Complete protecto-wrap treatment given to window.
See how it overlaps? Water can't get behind the tyvek (and inside the house) anyway now.
Subscribe to:
Posts (Atom)








