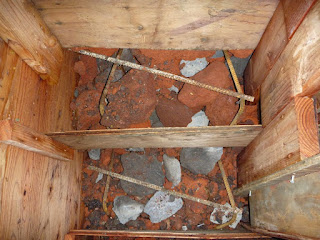While we are concreting our tank access area we are using this opportunity to build some stairs to our utility room underneath the bathroom. So we were back at our old task of rebar and rebar bending again. We built some concrete formwork for our steps as you can see from the pics and a small wall. We drilled a small hole in the current concrete wall and placed our #4 rebar inside. This will bind the wall better to the new wall section to prevent tipping inwards. The stairs also received some rebar as well which will help it bind together and prevent cracking in the future.
We are also careful on the slab. Since part of this area is not under a roof, water must always flow away from the house. So we cut away some of the plywood at a slope (V shape) so water would run away from the walls and in towards the middle of the small slab.
You can see the V shape we have made in the plywood formwork.
Our 5 inch wall. No spiderties here.
Our steps. We filled the large space with large boulders. We will fill it also with some finer material as well.
Rebar reinforcement seen in the steps.





No comments:
Post a Comment